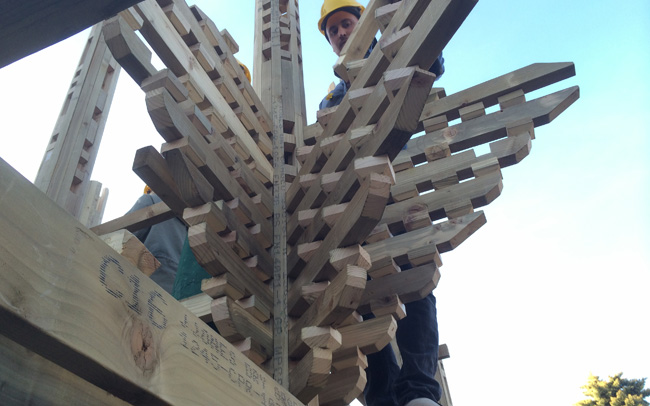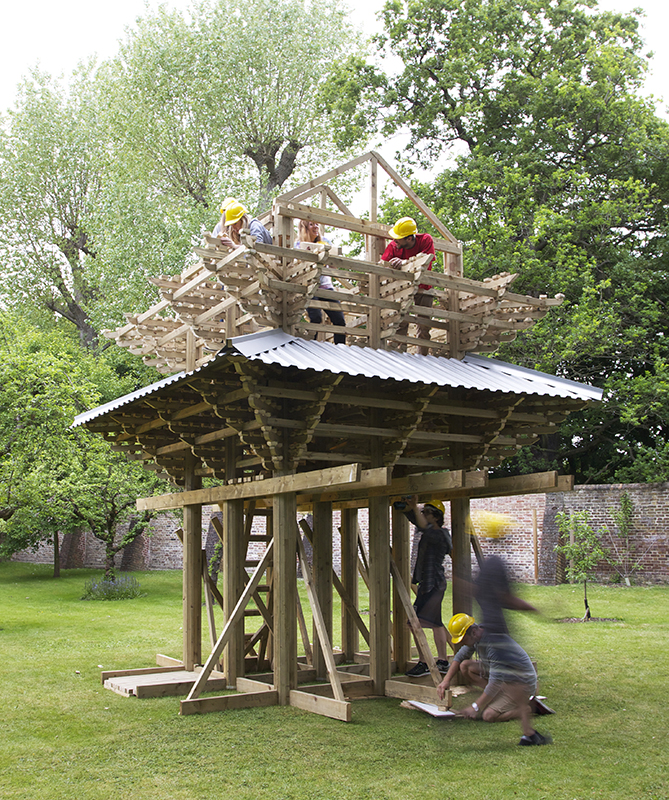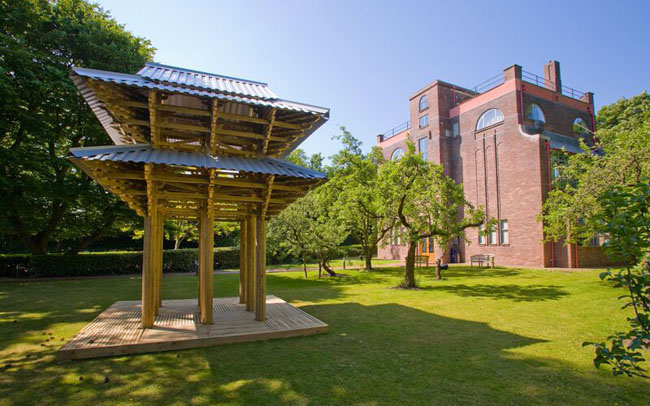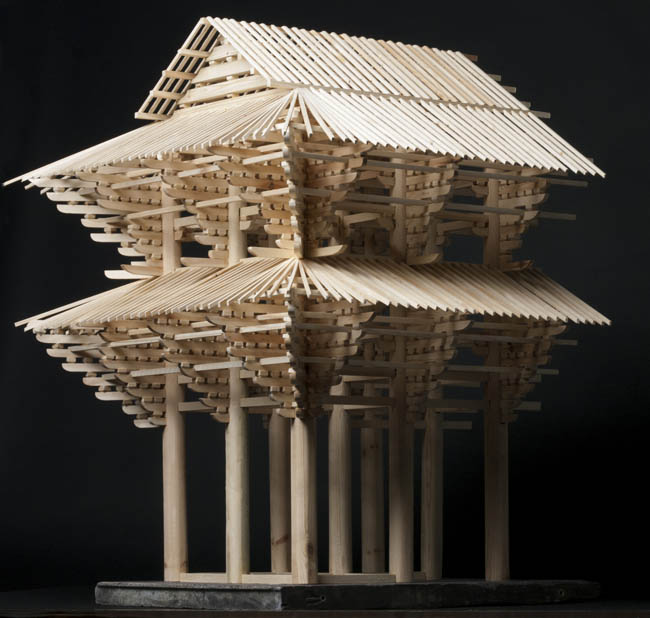Forming part of the 2015 Faculty of Art, Design and Architecture Degree Shows and the London Festival of Architecture, the Stanley Picker Gallery collaborated with undergraduate students from the School of Architecture & Landscape’s Studio 3.2 to facilitate a year-long live project. Led by tutors Takeshi Hayatsu and Simon Jones, the students designed and constructed a five metre tall Temple Gate in the grounds of Kingston University’s Dorich House Museum on Kingston Vale, which has been nominated for the Rose Award, presented by the University to celebrate significant achievements within the organisation.
The School’s Studio 3.2 has been building temporary wooden structures over the past three years as part of an ongoing investigation into timber construction. This year’s project, their most ambitious to date, is an interpretation of the Temple Gate from Todaiji Nandaimon, Nara Japan. Built in 1199, the original structure is listed by UNESCO World Heritage Site as a Historic Monument of Ancient Nara.
Japan is a country of wooden construction, and the idea of heritage is unique in that the skill and knowledge of makers is transferred from generation to generation through the act of dismantling and rebuilding; in the marks of chiseled timber one can read the mind of the craftsman. The ancient temples in Japan are re-built every 300 years or so for major repairs, and stand as a record of history, re-read by carpenters during each reconstruction. Historic buildings are not considered things of the past, but the DNA for future generations.
Studio 3.2 has created their own interpretation of the Todaiji Nandaimon structure at a 1:5 scale using standard treated timber sections. The traditional Japanese post and beam construction principle is adapted to suit standard modern-day 2 x 2” and 2 x 3” softwood. Over 3,000 components were prefabricated in the Kingston University Knight’s Park Campus workshops, using jigs and templates to create a structure over 5 metres tall and with a 3 metre footprint.
Structural advice was provided by Price & Myers, the timber is Scottish spruce donated by James Jones and Sons, who grow and harvest sustainably managed forests in Scotland, with EuroClad corrugated roofing sheets, and catering donated by Maximum Taste.
The Temple Gate is now to be sold to raise funds for the development of a new project for the stunning heritage site by this year’s students. Dorich House Museum reopens to the public on 15 October giving visitors a final opportunity to see the students’ impressive structure in its original setting before being taken down.



